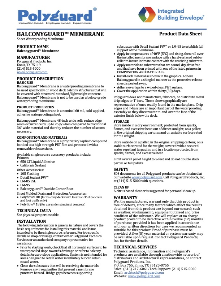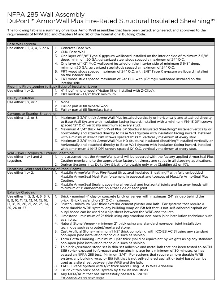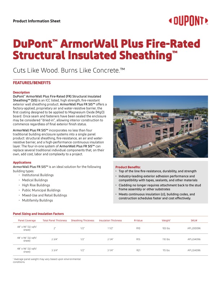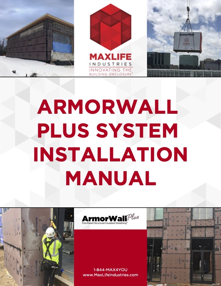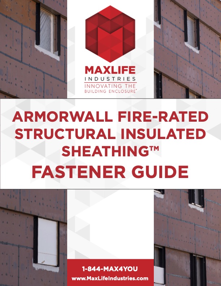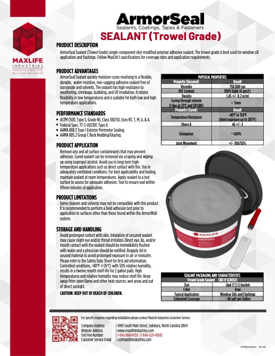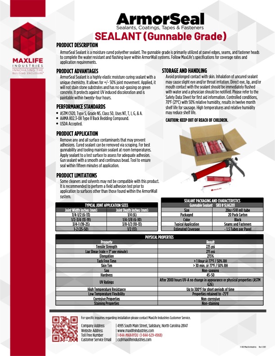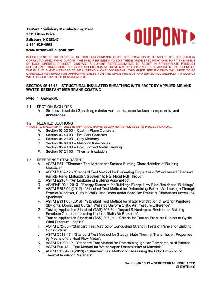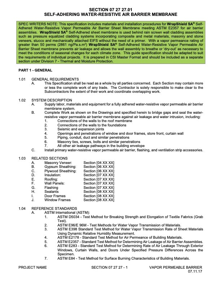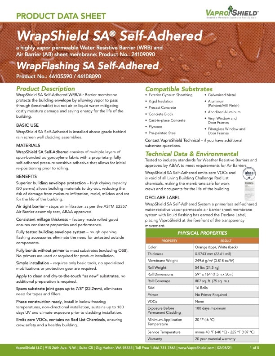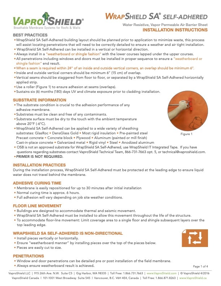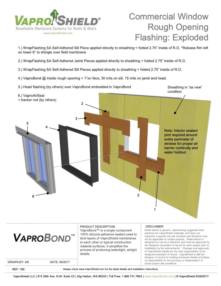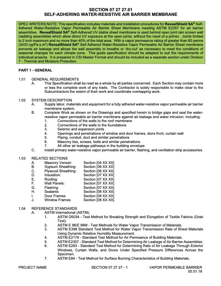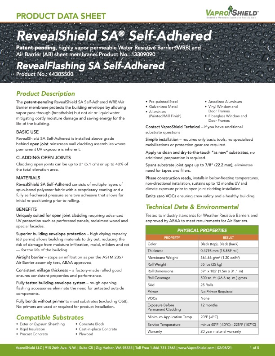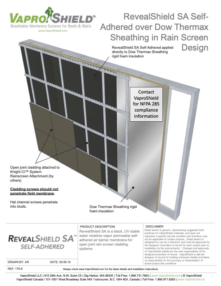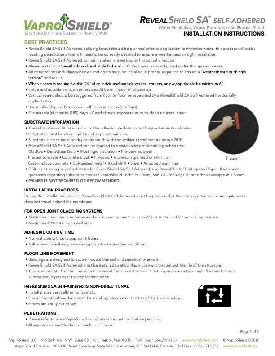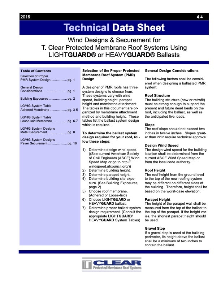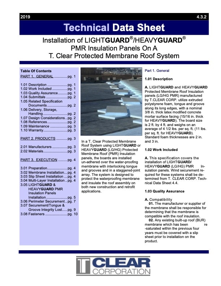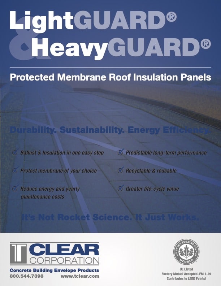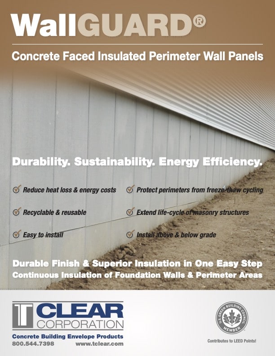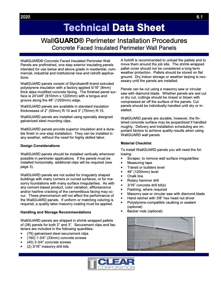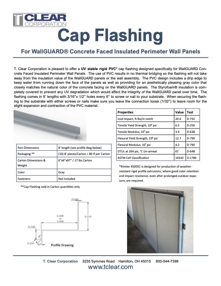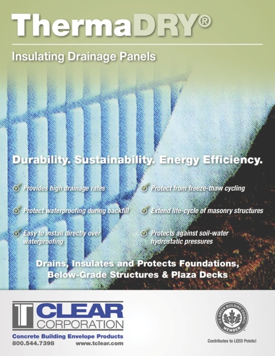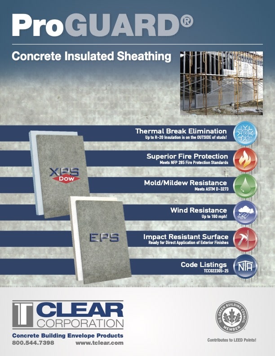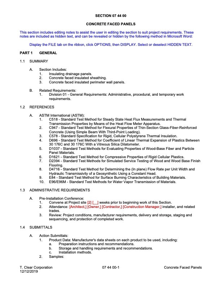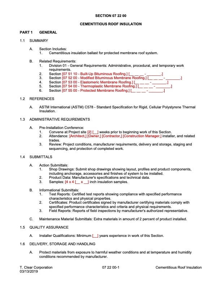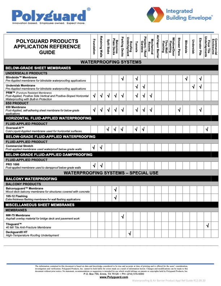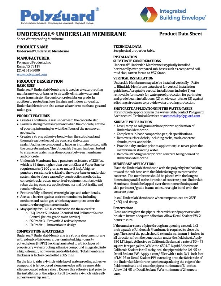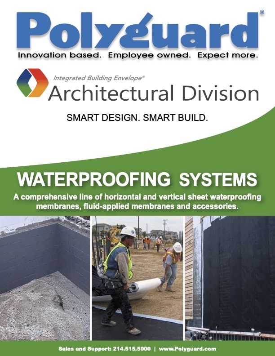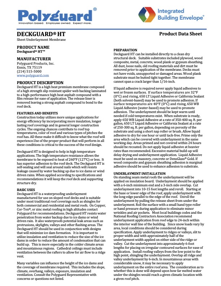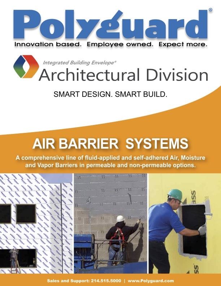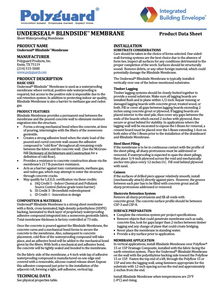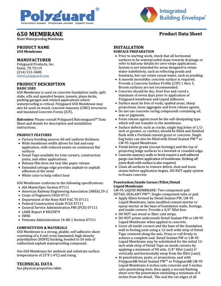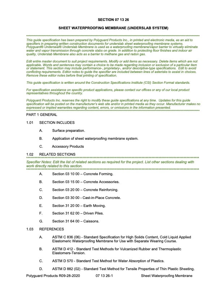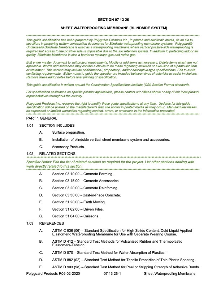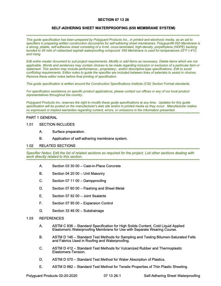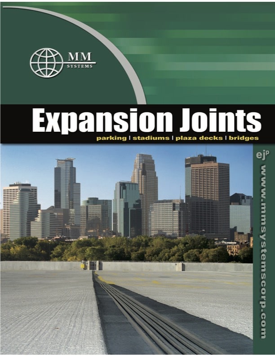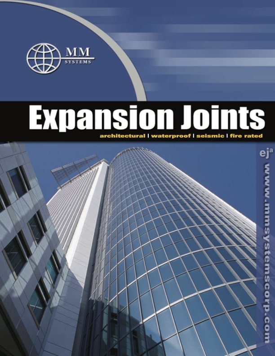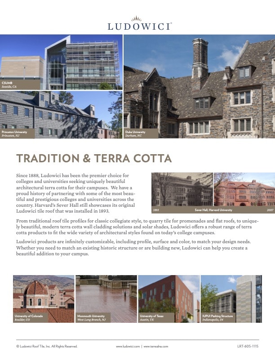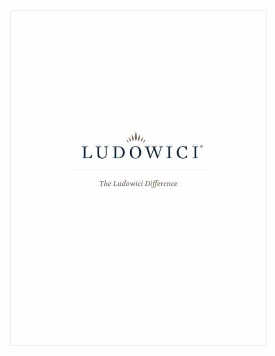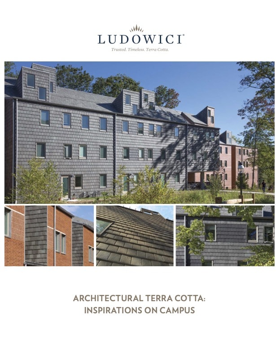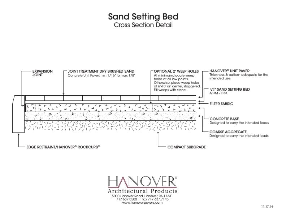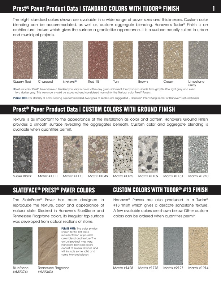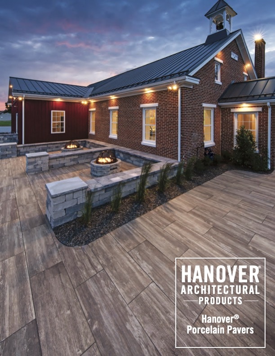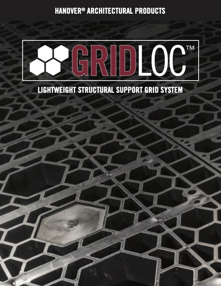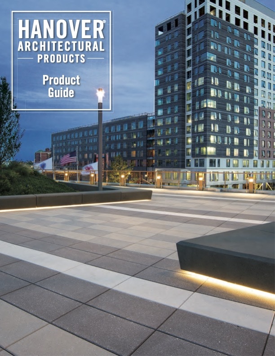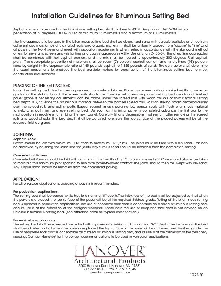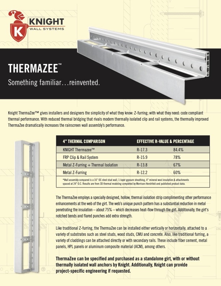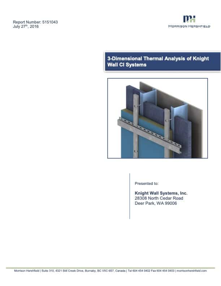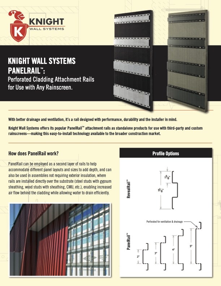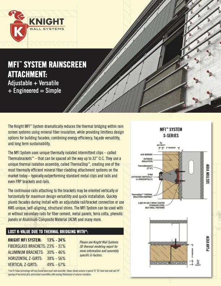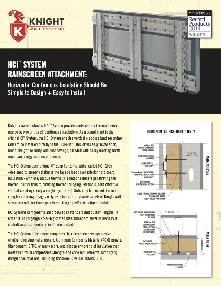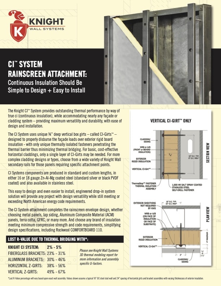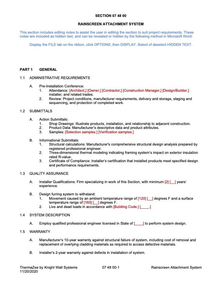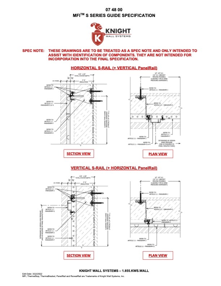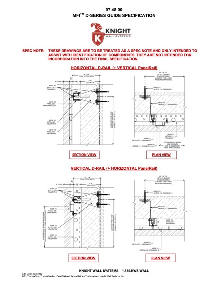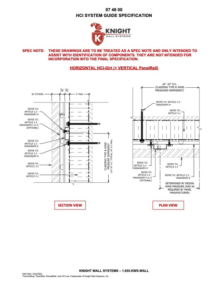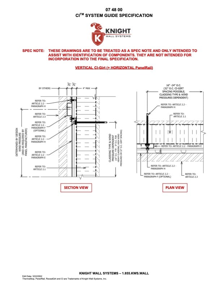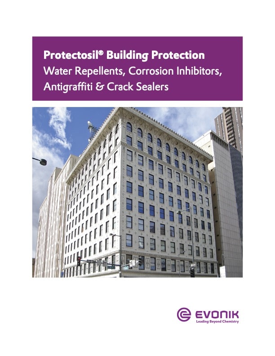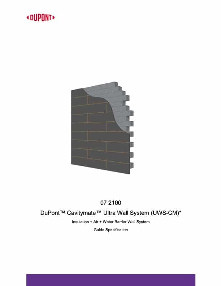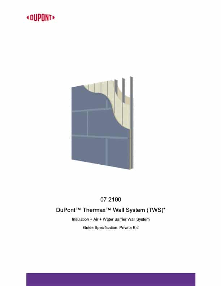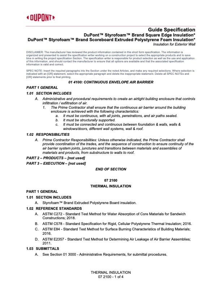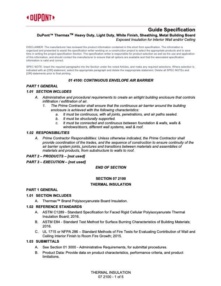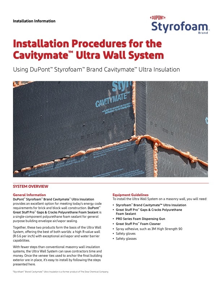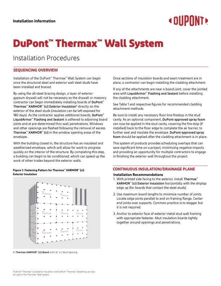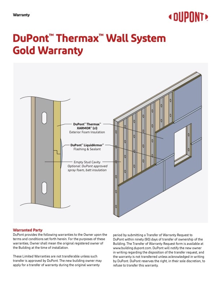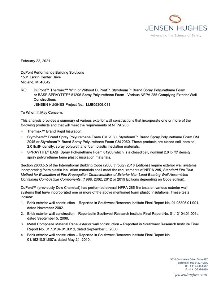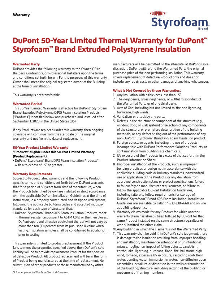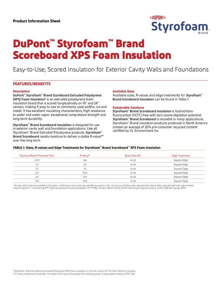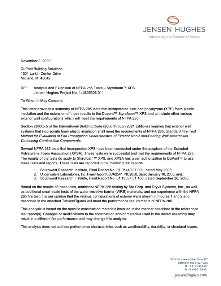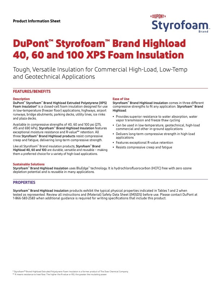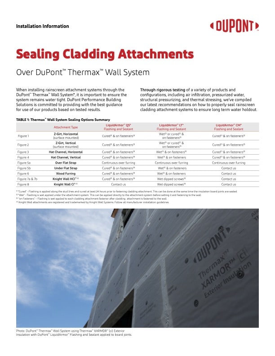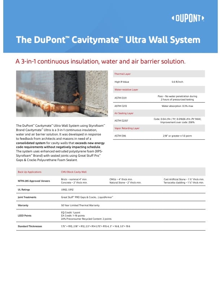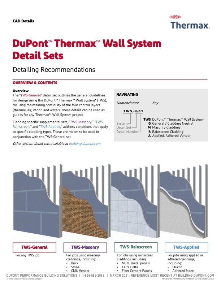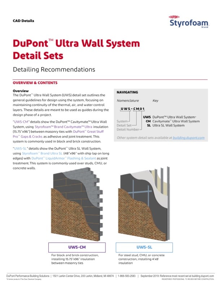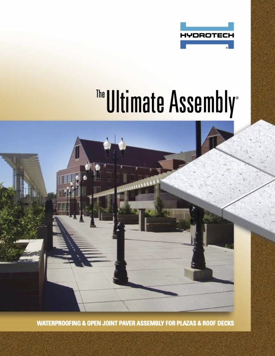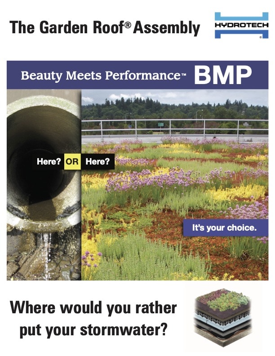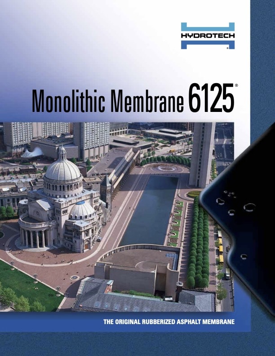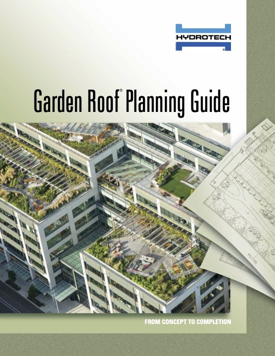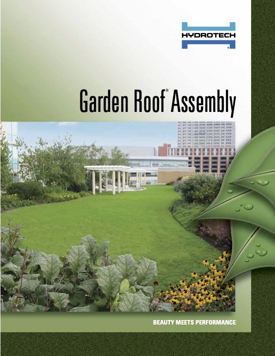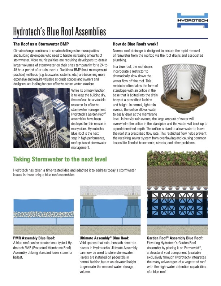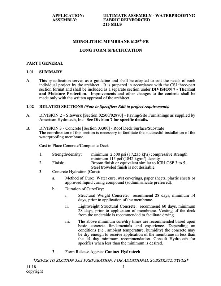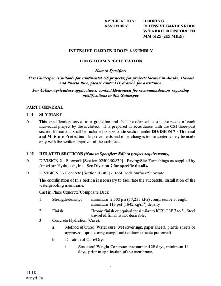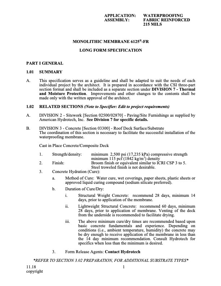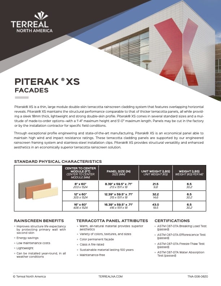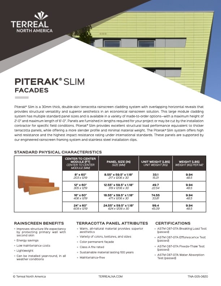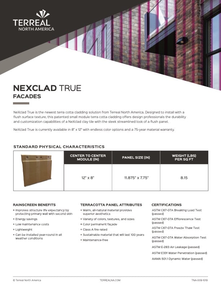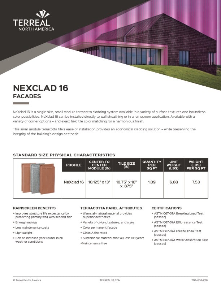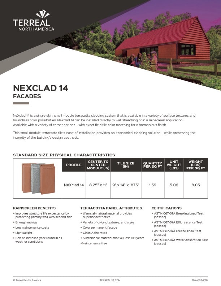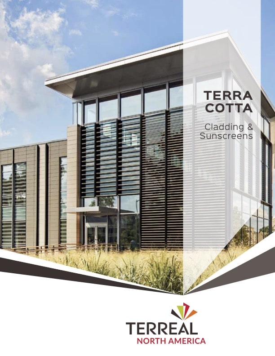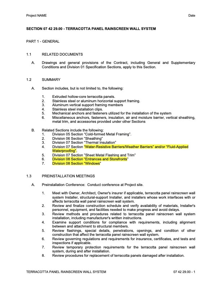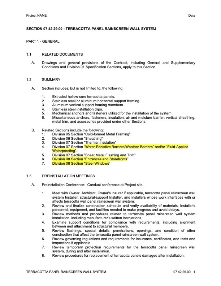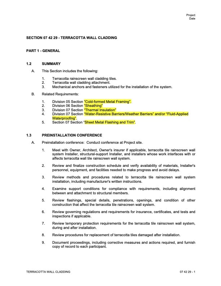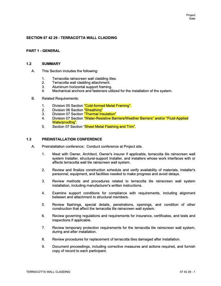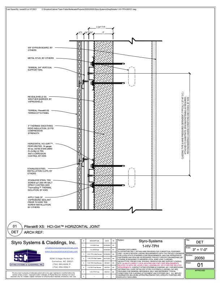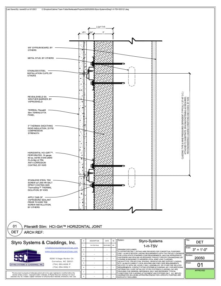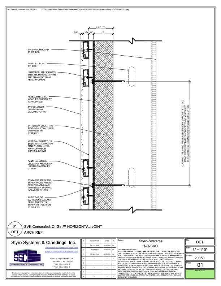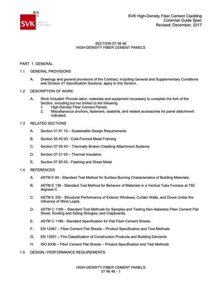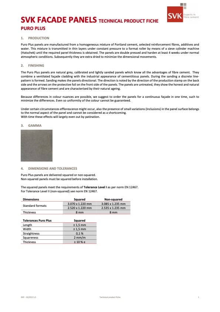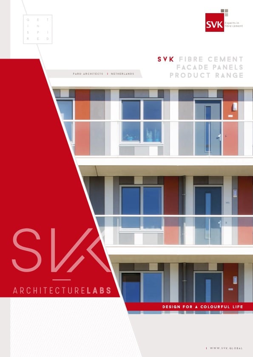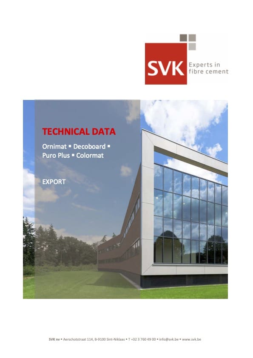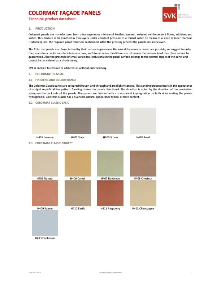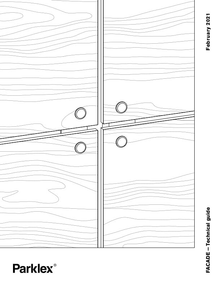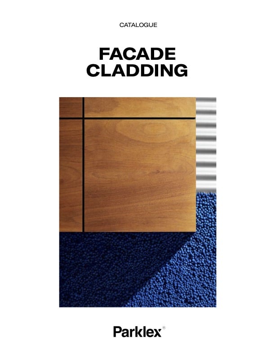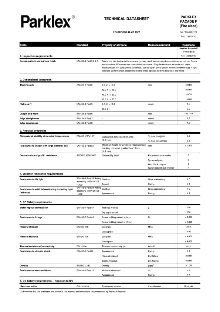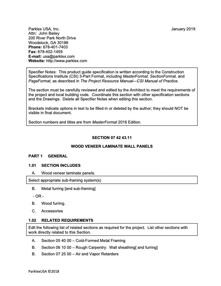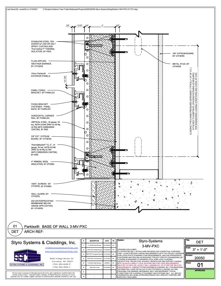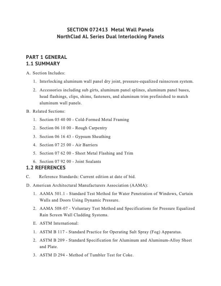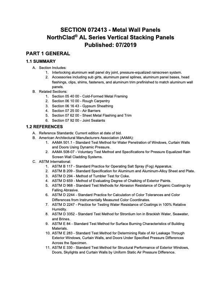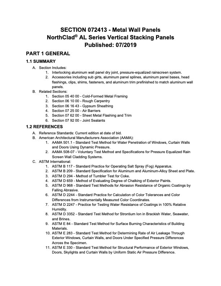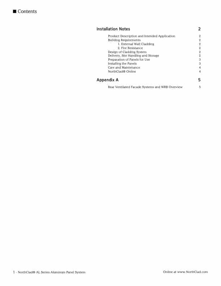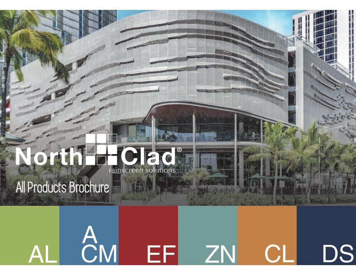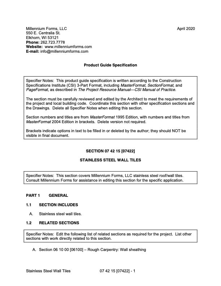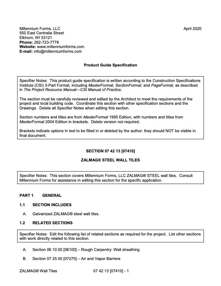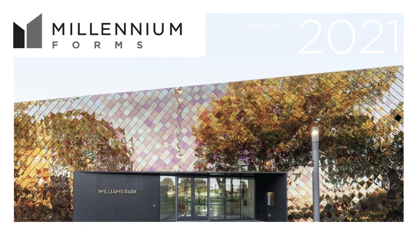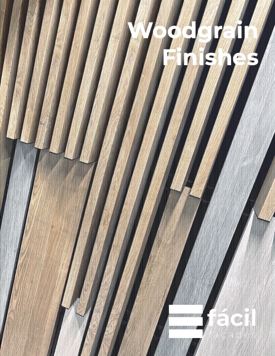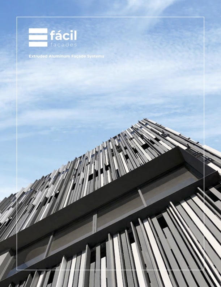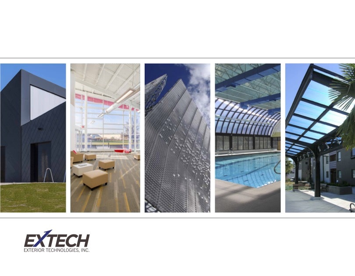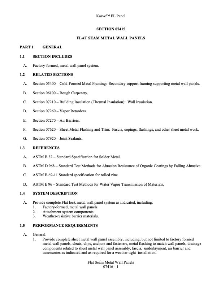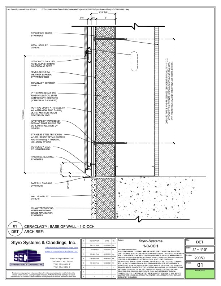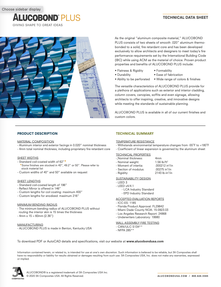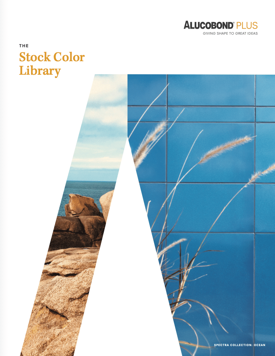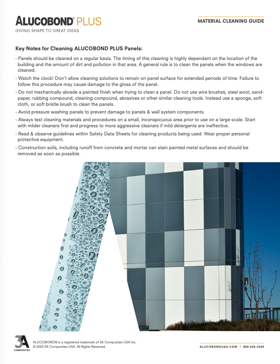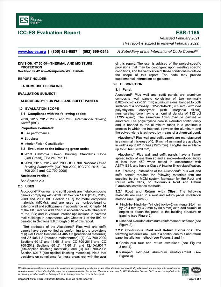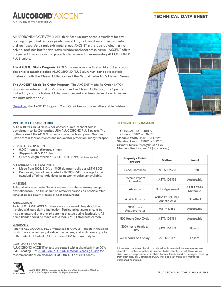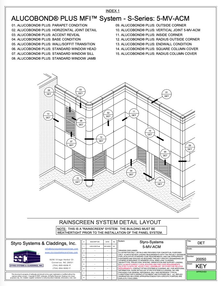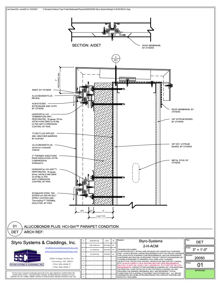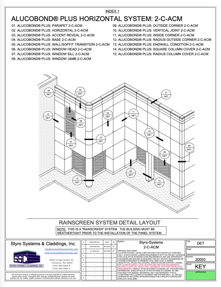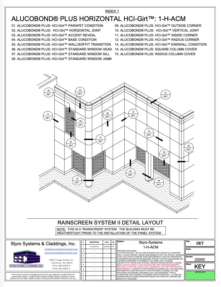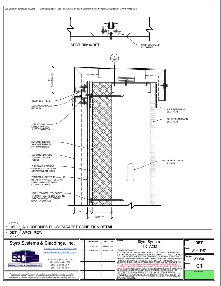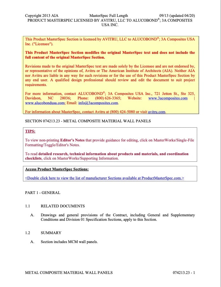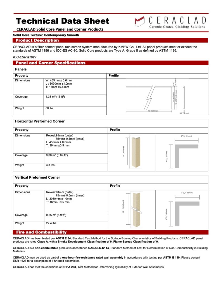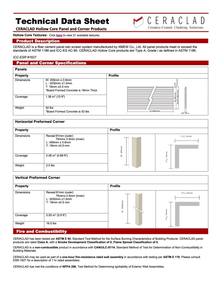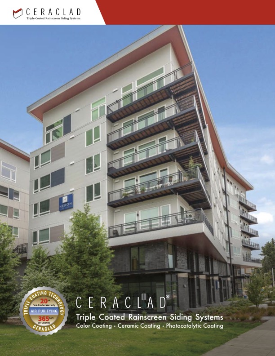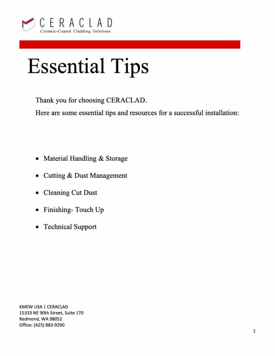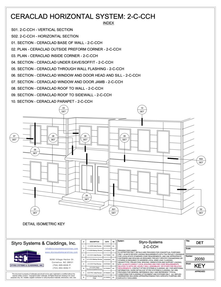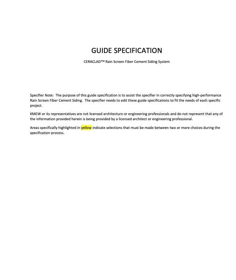AIA / CEU's
Styro Systems and Claddings happily offers in office Lunch and Learn presentations, both product specific and AIA Learning Unit accredited options are available. See the list below of our manufacturers AIA Continuing Education presentations. If you would like to schedule a presentation for your office, please click below to contact us.
AIA CEU Offerings

Aluminum Composite Material - FR/ Manufacturing, Installation, and Sustainability
Course Credit: 1 AIA HSW -1 IDCEC CEU
Description: This presentation summarizes Aluminum Composite Material (ACM)–Fire Rated fundamentals and discusses manufacturing process, finishes, applications and environmental impacts. It also explains the versatility, sustainability, functionality of aluminum composite material (ACM) and discusses why it is selected for architectural cladding, interiors, and signage applications in new and existing buildings around the world.
NFPA 285 & Metal Composite Materials
Course Credit: 1 AIA HSW LU
Description: Beginning with the history of NFPA 285, this course presents an overview of the test method and fire code in relation to various building envelope materials, with particular attention given to metal composite materials (MCMs).

Adding Resiliency on the Roof/ Vegetated Roofs and Blue Roofs
Credits: 1 HSW Learning Unit
Description: This program introduces audiences to the many benefits provided by vegetated roofs and blue roofs. The course will review how both vegetated and blue roofs can be incorporated into stormwater Best Management Practices (BMPs) on projects along with the technical advantages of employing either individually or combined.
AHI Green Roof Sustainable Design
Credit: 1 HSW Learning Unit
Description: This program introduces audiences to the many benefits provided by garden roofs. Drawing on 35 years of experience in Europe and North America, garden roofs have shown to aid in the reduction of urban heat islands, improve storm water management, protect roofing membranes and increase the amount of usable space. The course reviews typical components and installation methods of a garden roof.

Specifying Fiber Cement Wall Systems
Title: Specifying Fiber Cement Wall systems
Credit: 1 HSW Learning Unit
Description: Understand the differences between different kinds of fiber cement claddings, including available texture and coating options, and identify ways in which fiber cement can contribute to sustainability goals.
![]()
Don’t lose your R over the Z
Title: Don’t lose your R over the Z
Credit: 1 HSW Learning Unit
Description: This course defines and explains building science behind the code for the four control layers of the building envelope: water, air, thermal, and vapor. Participants will then explore typical design principles as well as alternative system assembly approaches to exterior wall design. In addition, presentation covers common attachment strategies for various types of clad-dings, including masonry, rainscreen veneers, and applied/adhered veneers.
Sustainable Roof Design
Credit: 1 HSW Learning Unit
Description: This course goes over sustainable roofing considerations. Participants will understand what role the roof system plays in sustainable design, and also how conventional roof design impacts sustainability. They will also learn the how insulation type impacts lifecycle, and how to improve de-sign with the ‘Perfect Roof.’ Presentation covers critical concerns of storm water management, construction requirements, and functionality of space.
Introduction to Structural Insulated Sheathing Materials for Commercial Construction
Credit: 1 CEH Learning Unit
Description: This course is designed to help the commercial building designer understand new products being rapidly introduced into the market. These products assist in combining multiple steps of a traditional commercial exterior assembly, such as: thermal, air, vapor, structure, and fire control layers into one or fewer steps.

Anitgraffiti Solutions for Concrete and Masonry Surfaces
Credits: 1.25 Learning Units
Description: This course explores the different type of graffiti and how graffiti is currently being dealt with, including methods of removal and prevention.
Specifying Clear Water-Repellents
Credit: 1.25 Learning Units
Description: The presentation provides detailed information on the proper evaluation procedures and language to properly specify Above Grade Clear Water Repellent Treatments for design and construction of commercial projects.

Fundamentals of Architectural Prest Concrete Pavers
Credit: 1 HSW Learning Unit
Description: Learning about innovative pavers types and new and exciting paver applications.
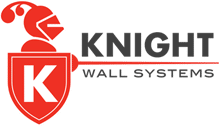
Understanding the Modern Cladding Attachment System
Credit: 1 Learning Unit
Description: Identify thermal bridging in rainscreen wall assemblies, magnitude of thermal loss with various cladding attachment methods and strategizes to minimize the loss. Identify important fire, safety & energy codes that influence exterior wall designs & decisions made during. Understand how cladding type, orientation and layout impact the attachment system. Recognize when to use a “single-layer” attachment system vs a “double-layer” attachment system.

The Fundamentals of Clay Roof Tile
Credit: 1.5 HSW Learning Unit
Description: This hour and a half program explores the benefits of using terra cotta roof tiles, including its green properties and differentiating qualities from other roofing materials. It also explores the types of terra cotta roof tiles, installation methods, accessories and other terra cotta tile applications.

Light Interference Color Stainless Steel
Credit: 1 Learning Unit
Description: A brief introduction of stainless steel and the electrochemical coloring process of stainless steel known as light interference color.

Fundamentals of Expansion Joint Design
Title: Fundamentals of Expansion Joint Design
Course Credit: 1 HSW LU
Description: This course is designed to help the commercial building designer understand what the best type of Expansion Joint system is based on the project’s needs and uses. During the presentation, we will analyze what causes a building to move, including Seismic activity, Thermal Expansion and Contraction, and wind loads.

Custom Facades Design
Credit: 1 HSW Learning Unit
Description: The course explores actual projects through the design and construction phases with a focus on the façade. The presentation focuses on understand the elements of bringing together design, cladding system, and materials. You will learn how to incorporate your design into a proven cladding system, understand cost triggers in facade design, recognize best use of materials, and learn what questions to ANSWER as part of your design.
![]()
High Pressure Laminates (HPL) in Modern Building Design
Title: High Pressure Laminates (HPL) in Modern Building Design
Course Credit: 1 HSW CE LU
Description: In this course, we will discuss designing exterior facade projects with modern High Pressure Laminates. We will explore various aspects of the different types of HPL’s that are in the market including the features, benefits, production processes and design considerations of this versatile building material. While many design professionals know about HPL’s for interior use, this presentation will detail the use of modern HPL’s materials as exterior facades and rain screen systems.

The Integrated Building Envelope
Title: The Integrated Building Envelope
Credit: 1HSW Learning Unit & 1 CEH Credit
Description: This course provides an overview of the Integrated Building Envelope achieved through the understanding of Design, Material, and Installation in order to create continuity in both the process and the building. Primary focus in understanding the material aspect will be the Physics of composite waterproofing systems.
Virtual Smash Up/ The Integrated Building Envelope with Hands On Training
Credit: 1 HWS Learning Unit & 1 CEH Credit
Description: This course provides an overview of the Integrated Building Envelope achieved through the understanding of Design, Material, and Installation in order to create continuity in both the process and the building. Primary focus in understanding the material aspect will be the Physics of composite waterproofing systems. HANDS ON: Experience the feeling of working with the materials used and evaluated in the “Full-Size Blindside Mock-Up” while never leaving the comfort of your office or home. Each individual or group participating in the training will receive a Virtual IBE Level III Training Pre-Applied Kit were the shipping box become the training mock-up and contains all needed waterproofing components.
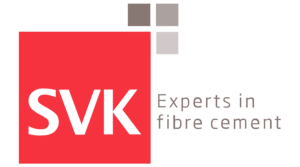
High Density Fiber Cement Rainscreen Facades
Credit: 1 HSW Learning Unit
Description: This course will provide attendees with an overview of the benefits of using high-density fiber cement panels as cladding for rainscreen wall assemblies. The primary components and manufacturing process for high-density fiber cement façade panels will be reviewed. Fiber cement classifications, code requirements and installation methods will be explained in detail. Assembly solutions & best practices for achieving high performance and resilient wall systems using high-density fiber cement panels will also be reviewed.

Concrete Faced Continuous Insulation Systems
Credit: 1 HSW Learning Unit
Description: Provides an overview of design criteria used in designing energy efficient buildings using concrete faced continuous insulation systems for low-slope roofing, walls, and foundations.
Protected Membrane Roof Systems
Credit: 1 HSW Learning Unit
Description: Provides a comparison of the functional and physical features of PMR systems to conventional low-slope roofing applications. Includes a discussion about the ASCE 7 standard and its impact on wind uplift design and how weather events such as hail impact roof design.

Architecture and Terra Cotta Cladding
Credit: 1.5 HSW Learning Units
Description: This presentation delivers key educational components that focus on the natural beauty of terra cotta installed in a back ventilated, rain screen technique that provides a wall cladding solution benefiting projects in: exterior wall performance, insulating values, contemporary aesthetics, and ease of long-term maintenance. Participants will gain a tremendous understanding of the opportunities available with terra cotta construction materials in a wide variety of applications.

Embracing Mass Timber
Credit: 1 Learning Unit & 1 CEH Credit
Description: This live presentation provides detailed information on mass timber building enclosure issues and a how-to-guide on detailing the wall and roof assembly. The presentation will review Mass timber market conditions, Building science of mass timber, Rainscreen design, Mass timber details, and Construction phase considerations.
The Benefits of Rainscreen Design
Credit: 1 Learning Unit & 1 CEH Credit
Description: This presentation investigates the current research and field practices on vapor open (permeable), vented rain screen cladding wall assemblies and their impact to mitigate water long-term intrusion and enhance the drying capacity of the building envelope assembly for the life of the building. This presentation will examine the building and wall assembly, Evolution of the wall assembly, Importance of vented rainscreen, Vapor open vs. non-permeable membranes, Scientific drying capacity study, and the Components needed for building a rain screen cavity.
